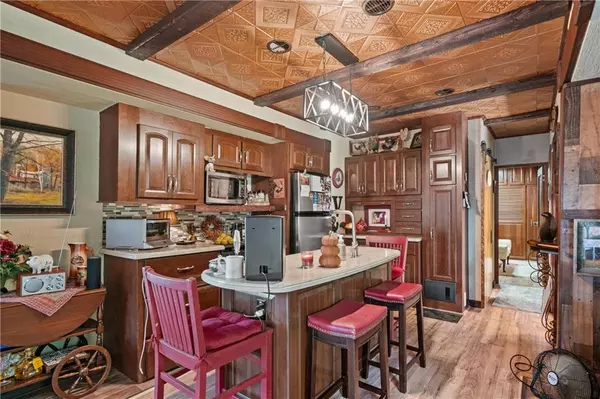
UPDATED:
11/22/2024 03:58 PM
Key Details
Property Type Single Family Home
Sub Type Single Family Residence
Listing Status Active
Purchase Type For Sale
Square Footage 176 sqft
Price per Sqft $908
Subdivision Elkmont
MLS Listing ID 7467314
Style Modular
Bedrooms 1
Full Baths 1
Construction Status Resale
HOA Y/N Yes
Originating Board First Multiple Listing Service
Year Built 2014
Annual Tax Amount $334
Tax Year 2023
Lot Size 2,426 Sqft
Acres 0.0557
Property Description
Don’t miss this opportunity to own a charming tiny home in the heart of the North Georgia Mountains—your serene escape awaits!
Location
State GA
County White
Lake Name None
Rooms
Bedroom Description Master on Main
Other Rooms Outbuilding
Basement None
Main Level Bedrooms 1
Dining Room Great Room
Interior
Interior Features Entrance Foyer
Heating Central
Cooling Central Air
Flooring Laminate
Fireplaces Type Decorative
Window Features Double Pane Windows
Appliance Dishwasher, Gas Range
Laundry Electric Dryer Hookup, Laundry Room, Other
Exterior
Exterior Feature Garden, Storage
Garage None
Fence None
Pool None
Community Features Clubhouse, Gated, Homeowners Assoc, Pool
Utilities Available Cable Available, Electricity Available
Waterfront Description None
View Mountain(s)
Roof Type Composition
Street Surface Asphalt
Accessibility None
Handicap Access None
Porch None
Private Pool false
Building
Lot Description Back Yard, Front Yard, Landscaped, Level
Story One
Foundation Pillar/Post/Pier
Sewer Shared Septic
Water Public
Architectural Style Modular
Level or Stories One
Structure Type Wood Siding
New Construction No
Construction Status Resale
Schools
Elementary Schools Mount Yonah
Middle Schools White County
High Schools White County
Others
HOA Fee Include Maintenance Grounds,Reserve Fund,Swim,Trash
Senior Community no
Restrictions true
Tax ID 045D 221
Special Listing Condition None

GET MORE INFORMATION





