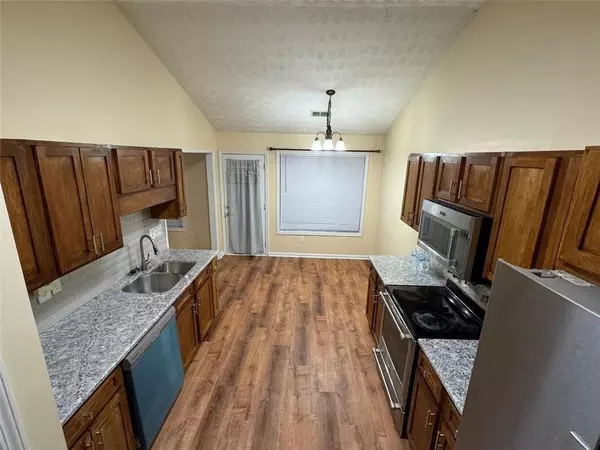
UPDATED:
11/23/2024 02:56 AM
Key Details
Property Type Single Family Home
Sub Type Single Family Residence
Listing Status Active
Purchase Type For Rent
Square Footage 1,973 sqft
Subdivision Winnsong Chase
MLS Listing ID 7489681
Style Contemporary,Ranch,Traditional
Bedrooms 4
Full Baths 2
HOA Y/N No
Originating Board First Multiple Listing Service
Year Built 1999
Available Date 2024-11-23
Lot Size 8,276 Sqft
Acres 0.19
Property Description
Location
State GA
County Gwinnett
Lake Name None
Rooms
Bedroom Description In-Law Floorplan,Master on Main,Roommate Floor Plan
Other Rooms Garage(s), Other
Basement None
Main Level Bedrooms 3
Dining Room Separate Dining Room, Seats 12+
Interior
Interior Features Entrance Foyer, His and Hers Closets, Walk-In Closet(s)
Heating Hot Water, Other
Cooling Other
Flooring Carpet, Hardwood, Luxury Vinyl, Ceramic Tile
Fireplaces Number 1
Fireplaces Type Great Room
Window Features ENERGY STAR Qualified Windows
Appliance Dishwasher, Disposal, Electric Range, Electric Cooktop
Laundry Laundry Room, Mud Room, Main Level, Other
Exterior
Exterior Feature Garden, Other
Garage Attached, Garage Door Opener, Garage Faces Front, Level Driveway, Garage, Parking Lot
Garage Spaces 2.0
Fence Back Yard, Privacy, Wood
Pool None
Community Features Other
Utilities Available Cable Available, Electricity Available, Natural Gas Available, Sewer Available, Underground Utilities, Other, Phone Available
Waterfront Description None
View Other, Neighborhood
Roof Type Other
Street Surface Other
Accessibility None
Handicap Access None
Porch Covered, Patio, Enclosed, Screened
Total Parking Spaces 2
Private Pool false
Building
Lot Description Back Yard, Landscaped, Other, Front Yard, Level
Story One and One Half
Architectural Style Contemporary, Ranch, Traditional
Level or Stories One and One Half
Structure Type Other
New Construction No
Schools
Elementary Schools Alford
Middle Schools J.E. Richards
High Schools Discovery
Others
Senior Community no
Tax ID R6128 164

GET MORE INFORMATION





