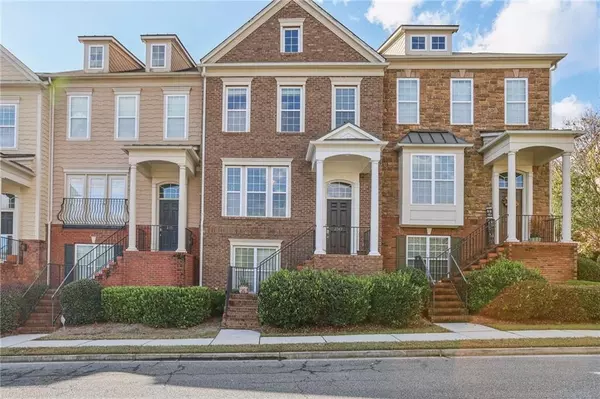
UPDATED:
11/23/2024 01:04 PM
Key Details
Property Type Townhouse
Sub Type Townhouse
Listing Status Active
Purchase Type For Sale
Square Footage 1,827 sqft
Price per Sqft $229
Subdivision Views At Park Avenue
MLS Listing ID 7489634
Style Townhouse
Bedrooms 3
Full Baths 3
Half Baths 1
Construction Status Resale
HOA Fees $245
HOA Y/N Yes
Originating Board First Multiple Listing Service
Year Built 2010
Annual Tax Amount $3,596
Tax Year 2023
Lot Size 871 Sqft
Acres 0.02
Property Description
The main level features a beautifully appointed kitchen with rich stained cabinets, granite countertops, and a breakfast bar that flows seamlessly into the fireside living room. Step out onto the back porch for morning coffee or evening relaxation.
Upstairs, you'll find two spacious bedrooms, each with its own private bathroom, offering comfort and privacy. The terrace level offers a third bedroom with a full bathroom, ideal for guests, an in-home office, or a workout space.
Additional highlights include a 2-car garage, ample storage, and access to the neighborhood amenities, including a sparkling pool.
With its unbeatable location, just minutes from shops, dining, and outdoor recreation, this townhome is the perfect blend of convenience and charm. Schedule your showing today and make this incredible property your new home!
Location
State GA
County Cobb
Lake Name None
Rooms
Bedroom Description Other
Other Rooms None
Basement None
Dining Room Open Concept
Interior
Interior Features Crown Molding, Disappearing Attic Stairs, Smart Home, Tray Ceiling(s), Walk-In Closet(s)
Heating Central, Forced Air, Natural Gas
Cooling Ceiling Fan(s), Central Air, Heat Pump, Zoned
Flooring Carpet, Hardwood
Fireplaces Number 1
Fireplaces Type Gas Log
Window Features None
Appliance Dishwasher, Disposal, Gas Oven, Gas Range, Gas Water Heater, Microwave, Refrigerator
Laundry In Hall, Upper Level
Exterior
Exterior Feature None
Garage Garage, Garage Door Opener, Garage Faces Rear
Garage Spaces 2.0
Fence None
Pool Fenced, In Ground
Community Features Homeowners Assoc, Near Trails/Greenway, Park, Pool, Sidewalks, Other
Utilities Available Cable Available, Electricity Available, Natural Gas Available, Phone Available, Sewer Available, Underground Utilities, Water Available
Waterfront Description None
View Trees/Woods, Other
Roof Type Shingle
Street Surface Asphalt
Accessibility None
Handicap Access None
Porch Covered, Deck, Front Porch
Total Parking Spaces 2
Private Pool false
Building
Lot Description Other
Story Three Or More
Foundation Slab
Sewer Public Sewer
Water Public
Architectural Style Townhouse
Level or Stories Three Or More
Structure Type Brick Front
New Construction No
Construction Status Resale
Schools
Elementary Schools Nickajack
Middle Schools Campbell
High Schools Campbell
Others
HOA Fee Include Maintenance Grounds,Pest Control,Swim,Termite,Water
Senior Community no
Restrictions true
Tax ID 17075101670
Ownership Fee Simple
Financing yes
Special Listing Condition None

GET MORE INFORMATION





