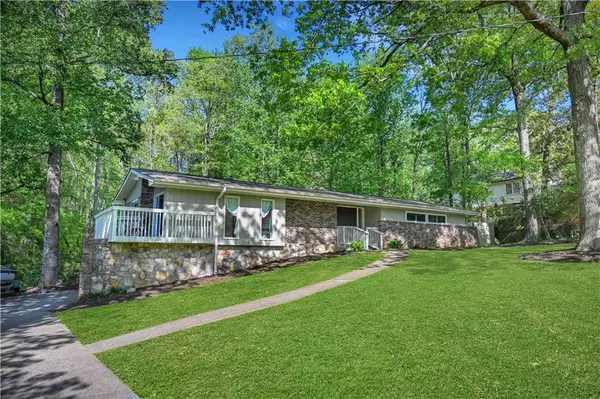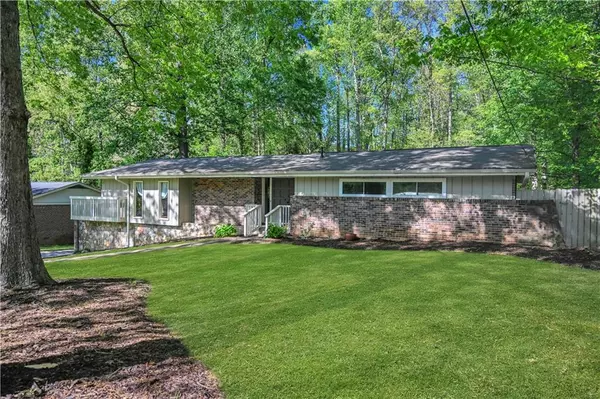For more information regarding the value of a property, please contact us for a free consultation.
Key Details
Sold Price $385,000
Property Type Single Family Home
Sub Type Single Family Residence
Listing Status Sold
Purchase Type For Sale
Square Footage 1,927 sqft
Price per Sqft $199
Subdivision Coronada Hills
MLS Listing ID 7371595
Sold Date 05/15/24
Style Ranch,Mid-Century Modern
Bedrooms 3
Full Baths 2
Construction Status Resale
HOA Y/N No
Originating Board First Multiple Listing Service
Year Built 1972
Annual Tax Amount $2,851
Tax Year 2023
Lot Size 0.460 Acres
Acres 0.46
Property Description
Location! Location! Location! Conveniently located between 85 & 316, welcoming you home is this updated ranch inspired by the prairie architectural style so popular in the mid century. Nestled in an established neighborhood free from HOA restrictions, this area exudes charm, tranquility, safety, and walkability. Upon entry, a spacious recessed living room invites you to relax and unwind. Featuring three generous bedrooms and two remodeled bathrooms on the upper level, along with a sizable additional flex room downstairs, there's ample space for all your needs. The heart of the home lies in the professionally designed kitchen with updated stainless steel appliances which includes a double oven, stunning butcher block counters, plenty of storage space in the custom cabinets - the kitchen fulfills every home chef's dream. The elongated dining room provides an ideal setting for entertaining friends and family. Apart from the recent renovations, the home has a new roof, new windows and sliding glass doors, a new furnace, and a new water heater. For outdoor enthusiasts, start your day with morning coffee on the side balcony and end it with a barbecue on the back deck while overseeing your children's play in the expansive backyard. Sitting on nearly half an acre, the front yard showcases two species of old-growth oaks, while the private backyard features a charming dry creek that comes to life during rainfall. Located near historic downtown Lawrenceville, there’s plenty of local dining and shopping options nearby. You’re also only a short drive from the Gwinnett Striper’s Stadium, the Mall of Georgia, Northside’s new Buford complex, and The Exchange which is Gwinnett’s new landmark district for food, fun, fashion & more.
Location
State GA
County Gwinnett
Lake Name None
Rooms
Bedroom Description Other,Master on Main
Other Rooms Shed(s)
Basement Finished, Partial, Crawl Space, Driveway Access
Main Level Bedrooms 3
Dining Room Seats 12+, Separate Dining Room
Interior
Interior Features Walk-In Closet(s), Recessed Lighting, Disappearing Attic Stairs
Heating Natural Gas, Forced Air
Cooling Central Air
Flooring Carpet, Hardwood, Ceramic Tile
Fireplaces Type None
Window Features Double Pane Windows
Appliance Dishwasher, Disposal, Refrigerator, Other, Range Hood, Double Oven
Laundry Lower Level, Electric Dryer Hookup
Exterior
Exterior Feature Other, Private Yard, Storage, Balcony
Garage Level Driveway, Garage
Garage Spaces 2.0
Fence Fenced
Pool None
Community Features None
Utilities Available Cable Available, Electricity Available, Natural Gas Available, Underground Utilities, Water Available
Waterfront Description None
View Trees/Woods
Roof Type Composition
Street Surface Paved
Accessibility None
Handicap Access None
Porch Deck, Side Porch, Rear Porch
Private Pool false
Building
Lot Description Other
Story Two
Foundation Combination, Slab, Block
Sewer Septic Tank
Water Public
Architectural Style Ranch, Mid-Century Modern
Level or Stories Two
Structure Type Other
New Construction No
Construction Status Resale
Schools
Elementary Schools Dyer
Middle Schools Creekland - Gwinnett
High Schools Mountain View
Others
Senior Community no
Restrictions false
Tax ID R7052A097
Special Listing Condition None
Read Less Info
Want to know what your home might be worth? Contact us for a FREE valuation!

Our team is ready to help you sell your home for the highest possible price ASAP

Bought with Joe Stockdale Real Estate, LLC
GET MORE INFORMATION





