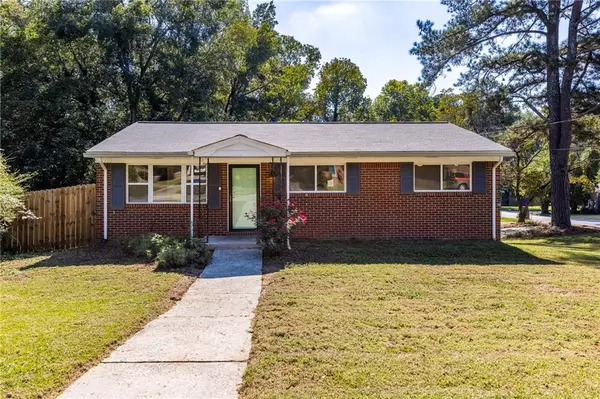
UPDATED:
10/26/2024 11:43 AM
Key Details
Property Type Single Family Home
Sub Type Single Family Residence
Listing Status Active
Purchase Type For Sale
Square Footage 1,000 sqft
Price per Sqft $289
Subdivision Bolton Hills
MLS Listing ID 7470095
Style Ranch
Bedrooms 3
Full Baths 1
Construction Status Resale
HOA Y/N No
Originating Board First Multiple Listing Service
Year Built 1962
Annual Tax Amount $829
Tax Year 2023
Lot Size 8,550 Sqft
Acres 0.1963
Property Description
Welcome Home to Bolton Hills! Renovated 3 Bedroom - 1 Full Bath Full Brick Ranch Recently Renovated on a corner lot of a wide quiet street with a HUGE dry basement. Located in NW Atlanta 10-15 minutes from Downtown Atlanta, West Midtown, Chattahoochee River access, the Battery / Cumberland Mall, and Smyrna. Open living/kitchen/dining area is larger than you would expect that draws you and your guests to the large rear deck with privacy wall. Great for Grilling, Entertaining! Given the proximity to Chattahoochee River and Proctor Creek, there is more bird activity than you would expect - including frequent Hawks and even an occasional Blue Heron in Proctor Creek visible from the deck.
Inside you will find fresh paint on a well loved and maintained (renovated in 2019) move-in ready home with tasteful touches such as original hardwood floors, recessed lighting, ceiling fans, clean retro bathroom, new windows, and a Walk-in Pantry. Additionally, Electric has been upgraded and has new water Heater.
1,000 sqft Basement has good natural light from 3 full size windows and has been fully waterproof painted so with the help of the dehumidifier/portable A/C unit, it stays dry and doesn’t smell like an icky basement! Its a blank canvas for your workshop or renovation ideas including expansion or a completely separate ADU living space. You will need to confirm that with the city of course though! Access basement through upstairs, back yard, or driveway- which would be great location for some French doors. Previous owners used it as kids play area and office.
Fenced in back yard offers additional privacy, security, and easy smart phone (or key) controlled gate access from driveway.
This is a proper HOME not a shabby flip you will wish you never came to. Easy to show!
Just to be clear, the aforementioned Hawks mentioned in paragraph 1 are the Birds of Prey only. No professional Basketball players have been spotted while relaxing on the peaceful rear deck!
Location
State GA
County Fulton
Lake Name None
Rooms
Bedroom Description Master on Main,Roommate Floor Plan,Studio
Other Rooms None
Basement Boat Door, Driveway Access, Exterior Entry, Full, Interior Entry, Walk-Out Access
Dining Room None
Interior
Interior Features Other
Heating Natural Gas
Cooling Central Air, Electric
Flooring Hardwood
Fireplaces Type None
Window Features Double Pane Windows,Shutters,Window Treatments
Appliance Dishwasher, Dryer, Gas Oven, Gas Range, Gas Water Heater, Microwave, Refrigerator, Washer
Laundry Electric Dryer Hookup, Gas Dryer Hookup, In Basement
Exterior
Exterior Feature Private Entrance, Private Yard, Rain Gutters
Garage Driveway, Garage, Level Driveway, On Street
Garage Spaces 1.0
Fence Back Yard, Fenced, Privacy, Wood
Pool None
Community Features None
Utilities Available Cable Available, Electricity Available, Natural Gas Available, Phone Available, Sewer Available, Underground Utilities, Water Available
Waterfront Description None
View Other
Roof Type Shingle
Street Surface Asphalt
Accessibility None
Handicap Access None
Porch Covered
Total Parking Spaces 2
Private Pool false
Building
Lot Description Back Yard, Corner Lot, Front Yard, Landscaped
Story One
Foundation Block
Sewer Public Sewer
Water Public
Architectural Style Ranch
Level or Stories One
Structure Type Block,Brick,Wood Siding
New Construction No
Construction Status Resale
Schools
Elementary Schools William J. Scott
Middle Schools John Lewis Invictus Academy/Harper-Archer
High Schools Frederick Douglass
Others
Senior Community no
Restrictions false
Tax ID 17 025700020341
Acceptable Financing Cash, Conventional, FHA, FHA 203(k), Other
Listing Terms Cash, Conventional, FHA, FHA 203(k), Other
Special Listing Condition None

GET MORE INFORMATION





