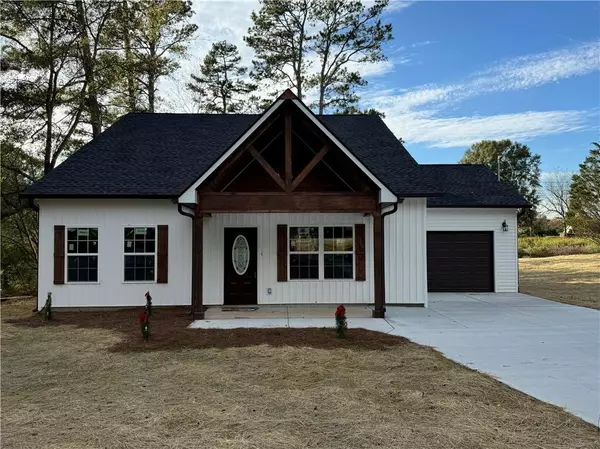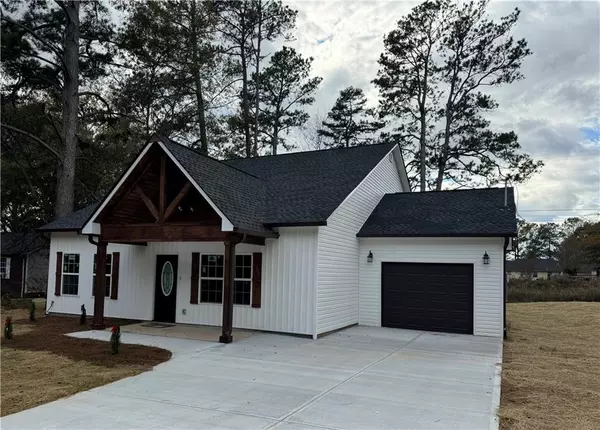UPDATED:
01/01/2025 05:12 PM
Key Details
Property Type Single Family Home
Sub Type Single Family Residence
Listing Status Active
Purchase Type For Sale
Square Footage 1,671 sqft
Price per Sqft $203
Subdivision Hall Estates Subdivision
MLS Listing ID 7478975
Style Craftsman,Ranch
Bedrooms 3
Full Baths 2
Construction Status New Construction
HOA Y/N No
Originating Board First Multiple Listing Service
Year Built 2024
Annual Tax Amount $85
Tax Year 2023
Lot Size 0.570 Acres
Acres 0.57
Property Description
Location
State GA
County Gordon
Lake Name None
Rooms
Bedroom Description Other
Other Rooms None
Basement None
Main Level Bedrooms 3
Dining Room Open Concept, Seats 12+
Interior
Interior Features Cathedral Ceiling(s), High Ceilings 9 ft Main
Heating Electric, Forced Air
Cooling Electric
Flooring Luxury Vinyl
Fireplaces Type None
Window Features Double Pane Windows,ENERGY STAR Qualified Windows
Appliance Dishwasher
Laundry In Hall, Laundry Closet
Exterior
Exterior Feature None
Parking Features Attached, Driveway, Garage, Garage Door Opener, Garage Faces Front
Garage Spaces 1.0
Fence None
Pool None
Community Features None
Utilities Available Electricity Available, Water Available
Waterfront Description None
View Other
Roof Type Shingle
Street Surface Asphalt
Accessibility None
Handicap Access None
Porch Covered, Front Porch, Patio
Private Pool false
Building
Lot Description Back Yard, Level
Story One
Foundation Slab
Sewer Septic Tank
Water Public
Architectural Style Craftsman, Ranch
Level or Stories One
Structure Type Spray Foam Insulation,Vinyl Siding
New Construction No
Construction Status New Construction
Schools
Elementary Schools Swain
Middle Schools Ashworth
High Schools Gordon - Other
Others
Senior Community no
Restrictions false
Tax ID 033B 148
Special Listing Condition None



