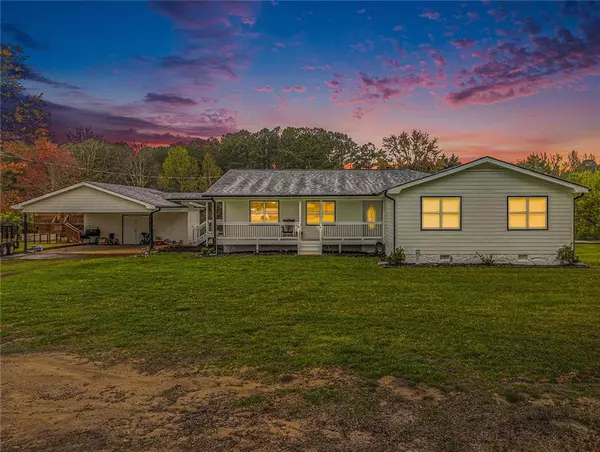
UPDATED:
11/10/2024 01:15 PM
Key Details
Property Type Single Family Home
Sub Type Single Family Residence
Listing Status Active
Purchase Type For Sale
Square Footage 2,586 sqft
Price per Sqft $183
MLS Listing ID 7484074
Style Traditional,Ranch
Bedrooms 4
Full Baths 2
Construction Status Updated/Remodeled
HOA Y/N Yes
Originating Board First Multiple Listing Service
Year Built 1987
Annual Tax Amount $5,936
Tax Year 2024
Lot Size 6.350 Acres
Acres 6.35
Property Description
Location
State GA
County Henry
Lake Name None
Rooms
Bedroom Description Master on Main,Oversized Master,Other
Other Rooms Barn(s), Kennel/Dog Run, Shed(s), Other
Basement Crawl Space
Main Level Bedrooms 4
Dining Room Separate Dining Room
Interior
Interior Features Other
Heating Forced Air
Cooling Central Air
Flooring Hardwood
Fireplaces Number 2
Fireplaces Type Family Room
Window Features Double Pane Windows
Appliance Refrigerator, Dishwasher, Gas Range
Laundry Mud Room
Exterior
Exterior Feature Garden, Private Yard, Storage, Other
Garage Carport, Covered
Fence Chain Link
Pool None
Community Features None
Utilities Available Electricity Available, Phone Available, Cable Available
Waterfront Description None
View Trees/Woods
Roof Type Shingle,Composition
Street Surface Paved,Gravel
Accessibility None
Handicap Access None
Porch Front Porch, Enclosed, Rear Porch
Total Parking Spaces 2
Private Pool false
Building
Lot Description Private, Sloped, Back Yard, Front Yard, Level
Story One
Foundation Brick/Mortar
Sewer Septic Tank
Water Well
Architectural Style Traditional, Ranch
Level or Stories One
Structure Type Wood Siding
New Construction No
Construction Status Updated/Remodeled
Schools
Elementary Schools Luella
Middle Schools Luella
High Schools Luella
Others
Senior Community no
Restrictions false
Tax ID 06001011000
Special Listing Condition None

GET MORE INFORMATION





