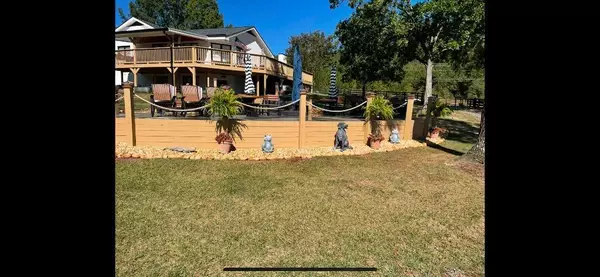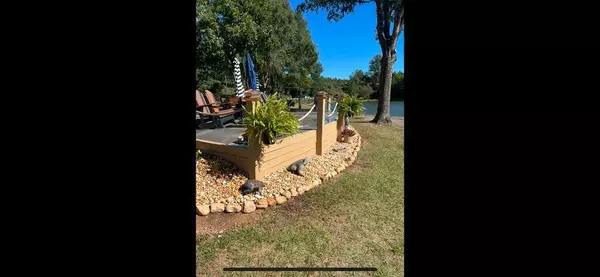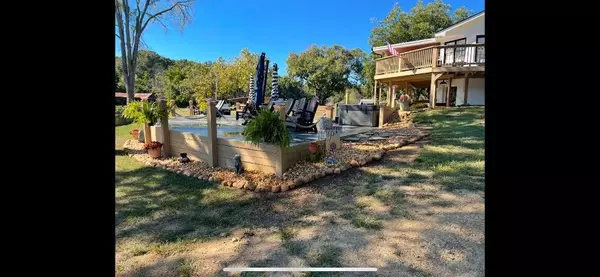UPDATED:
01/18/2025 09:15 AM
Key Details
Property Type Single Family Home
Sub Type Single Family Residence
Listing Status Active
Purchase Type For Sale
Square Footage 2,579 sqft
Price per Sqft $304
MLS Listing ID 7498235
Style Ranch
Bedrooms 4
Full Baths 2
Construction Status Resale
HOA Y/N No
Originating Board First Multiple Listing Service
Year Built 1950
Annual Tax Amount $4,226
Tax Year 2023
Lot Size 8.000 Acres
Acres 8.0
Property Description
Location
State GA
County Gordon
Lake Name None
Rooms
Bedroom Description None
Other Rooms None
Basement Finished
Main Level Bedrooms 4
Dining Room Other
Interior
Interior Features Other
Heating None
Cooling Central Air
Flooring Tile, Vinyl
Fireplaces Number 2
Fireplaces Type Wood Burning Stove
Window Features Double Pane Windows
Appliance Dishwasher, Gas Range, Microwave, Refrigerator
Laundry Main Level
Exterior
Exterior Feature None
Parking Features Attached, Carport
Fence Chain Link
Pool None
Community Features None
Utilities Available Electricity Available, Sewer Available, Water Available
Waterfront Description None
View City
Roof Type Composition
Street Surface Paved
Accessibility None
Handicap Access None
Porch None
Private Pool false
Building
Lot Description Level
Story One
Foundation Brick/Mortar
Sewer Septic Tank
Water Public
Architectural Style Ranch
Level or Stories One
Structure Type Brick 4 Sides
New Construction No
Construction Status Resale
Schools
Elementary Schools Belwood
Middle Schools Gordon - Other
High Schools Sonoraville
Others
Senior Community no
Restrictions false
Tax ID 058B 092
Acceptable Financing Cash, Conventional, FHA, VA Loan
Listing Terms Cash, Conventional, FHA, VA Loan
Special Listing Condition None



