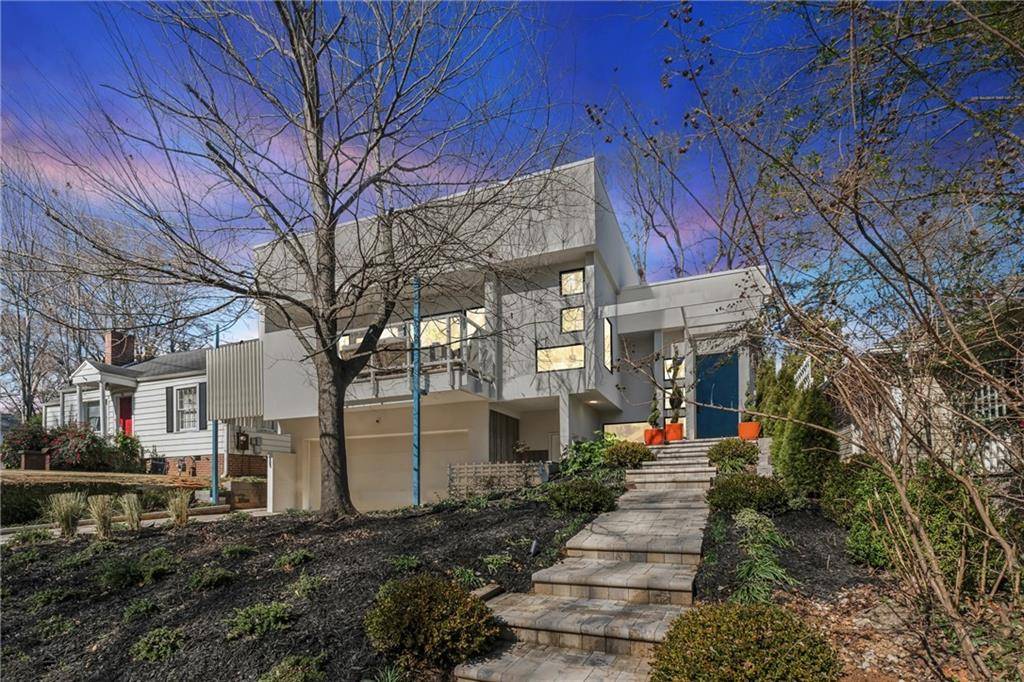UPDATED:
Key Details
Property Type Single Family Home
Sub Type Single Family Residence
Listing Status Active
Purchase Type For Sale
Square Footage 4,400 sqft
Price per Sqft $397
Subdivision Berkeley Park
MLS Listing ID 7520016
Style Contemporary,Modern
Bedrooms 4
Full Baths 4
Construction Status New Construction
HOA Y/N No
Year Built 2025
Annual Tax Amount $6,157
Tax Year 2024
Lot Size 5,998 Sqft
Acres 0.1377
Property Sub-Type Single Family Residence
Source First Multiple Listing Service
Property Description
Located just steps from the soon-to-be-completed Northwest BeltLine Trail and minutes from Midtown, Westside, Buckhead, and Atlantic Station, this home offers true urban convenience — yet feels like a private retreat, tucked away in one of Atlanta's quietest in-town neighborhoods.
Thoughtfully designed with four distinct outdoor spaces and walls of glass that frame the home's lush central courtyard, this residence is made for those who appreciate flow, light, and connection to nature. Inside, soaring ceilings and expansive living areas create a sense of calm and volume. The chef's kitchen is outfitted with a full suite of premium appliances, including a 48” Miele range and Sub-Zero refrigerator, anchored by a striking L-shaped island perfect for gatherings.
The primary suite offers a sense of refuge, with views of the courtyard, an oversized walk-in closet, and a spa-inspired bath featuring a soaking tub, separate vanities, and a stunning walk-in shower. Downstairs, you'll find a private guest wing, a flexible second living area, a storm-safe room, a built-in bar, and a seamless connection to the landscaped courtyard — complete with tropical greenery and a custom stainless steel water feature.
Every detail — from the glass-railed staircase to the layered outdoor living areas — has been considered to create a home that is both elegant and functional.
Berkeley Park offers easy access to some of Atlanta's best amenities — The Works, Georgia Tech, the future BeltLine trail, Piedmont Park, and more — all while maintaining a sense of community and quiet. For professionals, creatives, or anyone seeking a refined space near the city's core, 727 Berkeley Avenue is a rare find.
Location
State GA
County Fulton
Area Berkeley Park
Lake Name None
Rooms
Bedroom Description Double Master Bedroom,Master on Main,Oversized Master
Other Rooms Shed(s), Storage
Basement None
Main Level Bedrooms 3
Dining Room Butlers Pantry, Open Concept
Kitchen Breakfast Bar, Cabinets White, Eat-in Kitchen, Kitchen Island, Pantry, Pantry Walk-In, Stone Counters, View to Family Room
Interior
Interior Features Double Vanity, Entrance Foyer, Entrance Foyer 2 Story, High Ceilings 10 ft Lower, High Ceilings 10 ft Main, His and Hers Closets, Recessed Lighting, Smart Home, Walk-In Closet(s), Wet Bar
Heating Central, Forced Air, Natural Gas
Cooling Central Air, Zoned
Flooring Ceramic Tile, Hardwood
Fireplaces Number 1
Fireplaces Type Electric, Family Room
Equipment None
Window Features Double Pane Windows,Window Treatments
Appliance Dishwasher, Disposal, Double Oven, Gas Range, Gas Water Heater, Range Hood, Refrigerator, Self Cleaning Oven, Tankless Water Heater
Laundry In Hall, Laundry Chute, Laundry Room, Main Level
Exterior
Exterior Feature Balcony, Courtyard, Lighting, Permeable Paving, Private Yard
Parking Features Driveway, Garage, Garage Door Opener, Garage Faces Front, Level Driveway
Garage Spaces 2.0
Fence Fenced, Privacy
Pool None
Community Features Near Beltline, Near Public Transport, Near Schools, Near Shopping, Near Trails/Greenway, Street Lights
Utilities Available Cable Available, Electricity Available, Natural Gas Available, Phone Available, Sewer Available, Underground Utilities, Water Available
Waterfront Description None
View Y/N Yes
View City
Roof Type Other
Street Surface Asphalt,Paved
Accessibility None
Handicap Access None
Porch Enclosed, Front Porch, Patio, Rear Porch, Terrace
Private Pool false
Building
Lot Description Back Yard, Landscaped, Level, Private
Story Two
Foundation Concrete Perimeter, Slab
Sewer Public Sewer
Water Public
Architectural Style Contemporary, Modern
Level or Stories Two
Structure Type Concrete,Stucco
Construction Status New Construction
Schools
Elementary Schools E. Rivers
Middle Schools Willis A. Sutton
High Schools North Atlanta
Others
Senior Community no
Restrictions false
Tax ID 17 015200110353
Acceptable Financing Cash, Conventional
Listing Terms Cash, Conventional
Virtual Tour https://www.zillow.com/view-imx/6e119a14-d543-4de7-a898-793a58e55a1d?setAttribution=mls&wl=true&initialViewType=pano&utm_source=dashboard




