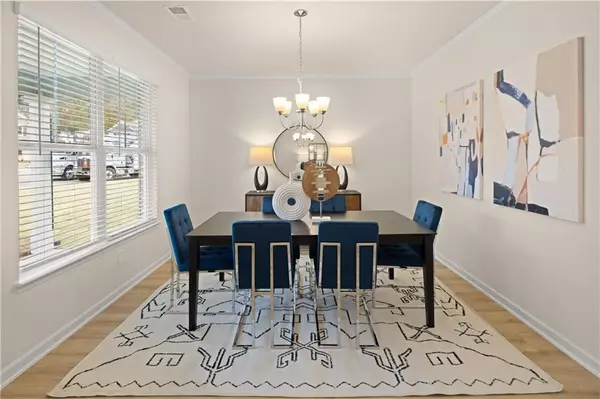UPDATED:
02/16/2025 01:04 PM
Key Details
Property Type Single Family Home
Sub Type Single Family Residence
Listing Status Active
Purchase Type For Sale
Square Footage 2,506 sqft
Price per Sqft $179
Subdivision Kingsmere Estates
MLS Listing ID 7525483
Style Traditional
Bedrooms 4
Full Baths 2
Half Baths 1
Construction Status Under Construction
HOA Y/N Yes
Originating Board First Multiple Listing Service
Year Built 2025
Lot Size 7,666 Sqft
Acres 0.176
Property Sub-Type Single Family Residence
Property Description
Location
State GA
County Gwinnett
Lake Name None
Rooms
Bedroom Description Split Bedroom Plan
Other Rooms None
Basement None
Dining Room Separate Dining Room
Interior
Interior Features Disappearing Attic Stairs, Double Vanity, Entrance Foyer, High Ceilings 9 ft Main, Low Flow Plumbing Fixtures, Permanent Attic Stairs, Recessed Lighting, Tray Ceiling(s), Walk-In Closet(s)
Heating Central, Forced Air, Natural Gas
Cooling Ceiling Fan(s), Central Air, Electric
Flooring Luxury Vinyl
Fireplaces Type None
Window Features Insulated Windows
Appliance Dishwasher, Disposal, Gas Range, Microwave
Laundry In Hall, Upper Level
Exterior
Exterior Feature Private Yard
Parking Features Attached
Fence None
Pool None
Community Features None
Utilities Available Cable Available, Electricity Available, Natural Gas Available, Sewer Available, Underground Utilities, Water Available
Waterfront Description None
View Neighborhood
Roof Type Composition,Shingle
Street Surface Paved
Accessibility None
Handicap Access None
Porch Covered, Front Porch, Patio
Total Parking Spaces 2
Private Pool false
Building
Lot Description Back Yard, Level
Story Two
Foundation Slab
Sewer Public Sewer
Water Public
Architectural Style Traditional
Level or Stories Two
Structure Type Brick Veneer,Cement Siding
New Construction No
Construction Status Under Construction
Schools
Elementary Schools Rosebud
Middle Schools Grace Snell
High Schools South Gwinnett
Others
Senior Community no
Restrictions true
Special Listing Condition None




