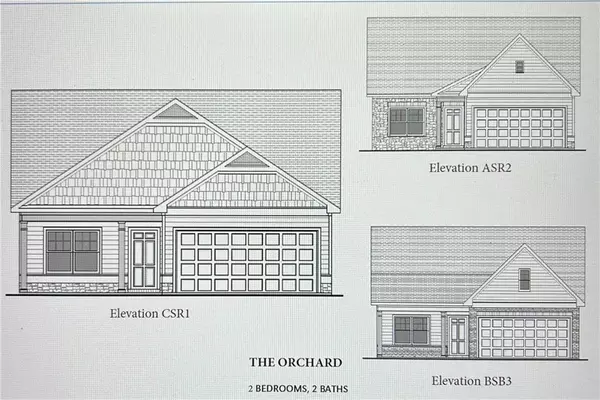UPDATED:
02/19/2025 01:05 PM
Key Details
Property Type Single Family Home
Sub Type Single Family Residence
Listing Status Active
Purchase Type For Sale
Square Footage 1,372 sqft
Price per Sqft $246
Subdivision Villages At Cedar Hill
MLS Listing ID 7526521
Style Cottage,Craftsman
Bedrooms 2
Full Baths 2
Construction Status To Be Built
HOA Fees $190
HOA Y/N Yes
Originating Board First Multiple Listing Service
Year Built 2025
Tax Year 2025
Property Sub-Type Single Family Residence
Property Description
This home is priced for Granite in the kitchen, and Stained cabinets with a huge single bowl stainless farmhouse sink within the spacious kitchen island and has stainless appliances inclusive of Gas range & Dishwasher. The Dishwasher is neatly placed within the island. The kitchen pantry offers additional storage and is a walk in. From the Family Room you can walk out onto the Covered Patio and enjoy some outdoor space with the beverage of your choice.
The Orchard boasts 2 Bedrooms and 2 Bathrooms. The Primary Bedroom is amply sized for a king-sized bed. With dual windows for natural light and prewired for ceiling fan. The Primary suite features a walk-in closet and 5-foot shower with a low-clearance entry and glass door. Separate commode room for your privacy and dual sinks along with Linen closet for your storage needs.
The walk in laundry room gives easy access for all. The second bedroom is ample-sized and boasts a walk-in closet and second bathroom with tub/shower combo and single sink.
This home is priced in with Elevation B, adding a covered Front Porch. The 2-car garage has ample space and houses the natural gas water heater. The home has natural gas heat, and electric air conditioning.
The attached floor plan is representative of the plan. As this is a brand-new plan, you can choose your color selections when building this plan – please see photos for a taste of counter tops, cabinets, and flooring. Other options and upgrades are available in pre-sale homes, inquire with sales associate. Approximate build time is 4 ½ months post contract. Let's get started today on the journey into your brand-new home! This is a To Be Built. Photos are representative only.
Central mailboxes with keyed entry.
Active Adult 55+ community ONLY.
Location
State GA
County Paulding
Lake Name None
Rooms
Bedroom Description Master on Main
Other Rooms None
Basement None
Main Level Bedrooms 2
Dining Room Other
Interior
Interior Features Tray Ceiling(s), Walk-In Closet(s)
Heating Zoned
Cooling Central Air, Zoned
Flooring Carpet, Other
Fireplaces Type None
Window Features Double Pane Windows
Appliance Dishwasher, Gas Range, Gas Water Heater
Laundry Laundry Room
Exterior
Exterior Feature None
Parking Features Driveway, Garage
Garage Spaces 1.0
Fence None
Pool None
Community Features None
Utilities Available Cable Available, Electricity Available, Natural Gas Available, Phone Available, Sewer Available, Underground Utilities, Water Available
Waterfront Description None
View Other
Roof Type Shingle
Street Surface Paved
Accessibility Accessible Entrance
Handicap Access Accessible Entrance
Porch Covered, Patio
Private Pool false
Building
Lot Description Landscaped, Other
Story One
Foundation Slab
Sewer Public Sewer
Water Public
Architectural Style Cottage, Craftsman
Level or Stories One
Structure Type Cement Siding,HardiPlank Type
New Construction No
Construction Status To Be Built
Schools
Elementary Schools Floyd L. Shelton
Middle Schools Sammy Mcclure Sr.
High Schools North Paulding
Others
HOA Fee Include Maintenance Grounds,Maintenance Structure
Senior Community yes
Restrictions true
Tax ID 059081
Ownership Fee Simple
Special Listing Condition None




