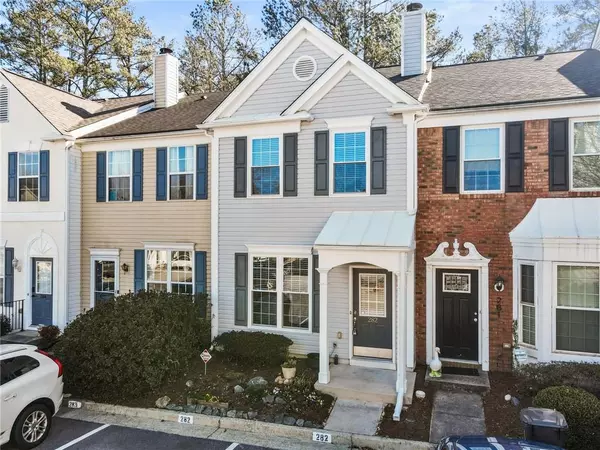OPEN HOUSE
Sat Feb 22, 2:00pm - 4:00pm
Sun Feb 23, 2:00pm - 4:00pm
UPDATED:
02/19/2025 01:05 PM
Key Details
Property Type Townhouse
Sub Type Townhouse
Listing Status Active
Purchase Type For Sale
Square Footage 1,184 sqft
Price per Sqft $274
Subdivision Devonshire
MLS Listing ID 7525107
Style Townhouse
Bedrooms 2
Full Baths 2
Half Baths 1
Construction Status Resale
HOA Fees $165
HOA Y/N Yes
Originating Board First Multiple Listing Service
Year Built 1998
Annual Tax Amount $1,141
Tax Year 2024
Lot Size 1,184 Sqft
Acres 0.0272
Property Sub-Type Townhouse
Property Description
Location
State GA
County Fulton
Lake Name None
Rooms
Bedroom Description Double Master Bedroom,Roommate Floor Plan
Other Rooms None
Basement None
Dining Room Open Concept
Interior
Interior Features Vaulted Ceiling(s)
Heating Central
Cooling Central Air
Flooring Luxury Vinyl
Fireplaces Number 1
Fireplaces Type Living Room
Window Features Double Pane Windows
Appliance Dishwasher, Disposal, Dryer, Gas Range, Microwave, Refrigerator, Washer
Laundry In Hall, Upper Level
Exterior
Exterior Feature Private Yard
Parking Features Assigned
Fence Back Yard
Pool In Ground
Community Features Homeowners Assoc, Near Schools, Near Shopping, Pool, Tennis Court(s), Other
Utilities Available Electricity Available, Natural Gas Available, Sewer Available, Water Available
Waterfront Description None
View Other
Roof Type Shingle
Street Surface Asphalt
Accessibility None
Handicap Access None
Porch Patio
Total Parking Spaces 2
Private Pool false
Building
Lot Description Back Yard, Level, Private
Story Two
Foundation Slab
Sewer Public Sewer
Water Public
Architectural Style Townhouse
Level or Stories Two
Structure Type Frame
New Construction No
Construction Status Resale
Schools
Elementary Schools River Eves
Middle Schools Holcomb Bridge
High Schools Centennial
Others
HOA Fee Include Maintenance Grounds,Pest Control,Sewer,Swim,Tennis,Water
Senior Community no
Restrictions true
Tax ID 12 294008231015
Ownership Fee Simple
Financing yes
Special Listing Condition None




