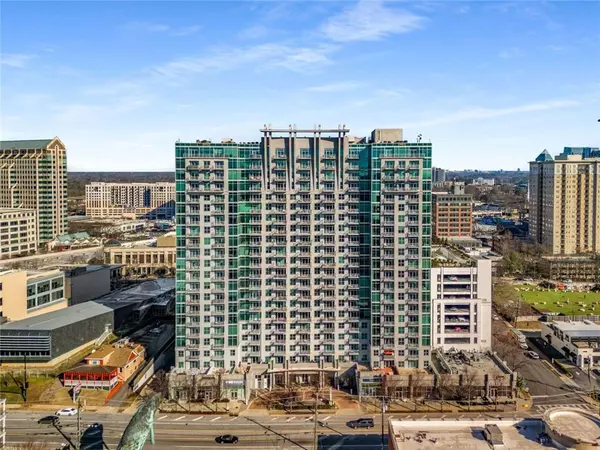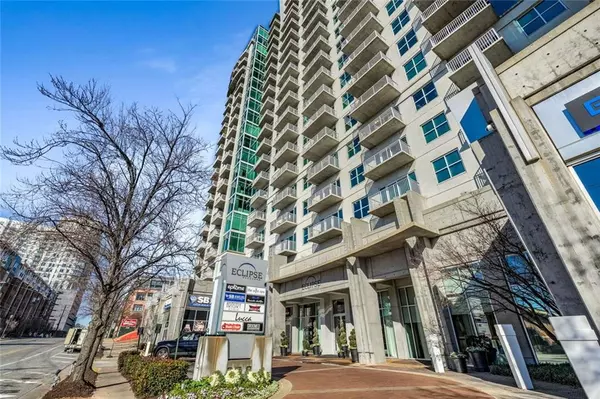UPDATED:
02/23/2025 05:59 PM
Key Details
Property Type Condo
Sub Type Condominium
Listing Status Active
Purchase Type For Sale
Subdivision Eclipse
MLS Listing ID 7526897
Style Contemporary,High Rise (6 or more stories)
Bedrooms 2
Full Baths 2
Construction Status Resale
HOA Fees $657
HOA Y/N Yes
Originating Board First Multiple Listing Service
Year Built 2004
Annual Tax Amount $6,644
Tax Year 2024
Lot Size 10,410 Sqft
Acres 0.239
Property Sub-Type Condominium
Property Description
Location
State GA
County Fulton
Lake Name None
Rooms
Bedroom Description Roommate Floor Plan
Other Rooms None
Basement None
Main Level Bedrooms 2
Dining Room Open Concept, Other
Interior
Interior Features Entrance Foyer, High Ceilings 10 ft Main, Walk-In Closet(s), Elevator, High Speed Internet, Low Flow Plumbing Fixtures
Heating Central, Electric
Cooling Central Air, Ceiling Fan(s), Electric
Flooring Hardwood
Fireplaces Type None
Window Features Aluminum Frames,Double Pane Windows,Insulated Windows
Appliance Dishwasher, Disposal, Dryer, Refrigerator, Washer, Electric Range, Electric Oven, Range Hood, Microwave
Laundry In Kitchen, Laundry Room
Exterior
Exterior Feature Other
Parking Features Garage Door Opener, Assigned, Covered, Deeded
Fence None
Pool Heated, Salt Water, Gunite
Community Features Clubhouse, Fitness Center, Gated, Pool, Storage, Street Lights, Near Public Transport, Near Schools, Near Shopping, Homeowners Assoc, Concierge, Business Center
Utilities Available Cable Available, Electricity Available, Sewer Available, Phone Available, Water Available
Waterfront Description None
View City
Roof Type Composition,Other
Street Surface Concrete
Accessibility None
Handicap Access None
Porch Terrace
Total Parking Spaces 2
Private Pool false
Building
Lot Description Other
Story One
Foundation None
Sewer Public Sewer
Water Public
Architectural Style Contemporary, High Rise (6 or more stories)
Level or Stories One
Structure Type Concrete
New Construction No
Construction Status Resale
Schools
Elementary Schools Garden Hills
Middle Schools Willis A. Sutton
High Schools North Atlanta
Others
HOA Fee Include Insurance,Internet,Maintenance Grounds,Receptionist,Reserve Fund,Security,Sewer,Trash
Senior Community no
Restrictions true
Ownership Condominium
Acceptable Financing Cash, Conventional, FHA
Listing Terms Cash, Conventional, FHA
Financing yes
Special Listing Condition None




