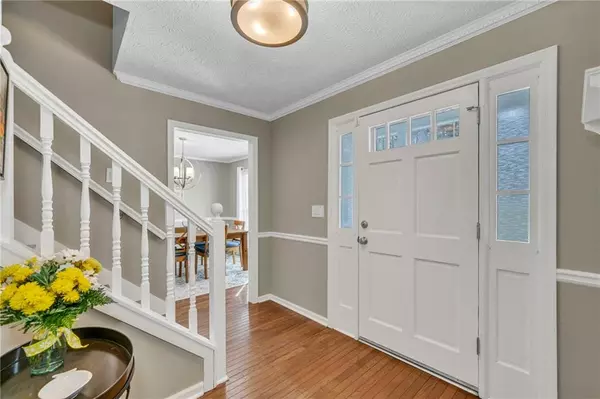For more information regarding the value of a property, please contact us for a free consultation.
Key Details
Sold Price $550,000
Property Type Single Family Home
Sub Type Single Family Residence
Listing Status Sold
Purchase Type For Sale
Square Footage 2,571 sqft
Price per Sqft $213
Subdivision Stocktons Mill
MLS Listing ID 7347906
Sold Date 04/26/24
Style Cape Cod
Bedrooms 4
Full Baths 2
Half Baths 1
Construction Status Resale
HOA Fees $545
HOA Y/N Yes
Originating Board First Multiple Listing Service
Year Built 1985
Annual Tax Amount $4,564
Tax Year 2022
Lot Size 0.466 Acres
Acres 0.4659
Property Description
Coming Soon! Amazing chance to own the ideal home in the sought-after Lassiter School District! This delightful 4-bedroom, 2.5-bathroom residence sits on an expansive corner lot. Throughout the main level, hardwood floors complement crown molding, creating a welcoming ambiance. The kitchen has an inviting eat-in area, while the adjacent dining room provides a more formal option for meals. The family room has abundant natural light from large windows, a charming gas fireplace, a convenient wet bar, and direct access to the spacious deck, perfect for entertaining guests. Additionally, this level offers flexibility with a space suitable for either a formal living room or an office. Upstairs, the oversized master bedroom is a retreat, featuring a cozy nook beneath large windows, dual closets, and an upgraded ensuite bathroom. The basement has a finished flex space that opens up to the stunning yard spanning almost half an acre. This home offers an exceptional opportunity to enjoy both indoor and outdoor living in a great location!
Location
State GA
County Cobb
Lake Name None
Rooms
Bedroom Description Other
Other Rooms Outbuilding
Basement Driveway Access, Finished, Interior Entry, Partial
Dining Room Separate Dining Room
Interior
Interior Features Double Vanity, High Ceilings 9 ft Main
Heating Forced Air, Natural Gas
Cooling Ceiling Fan(s), Central Air
Flooring Hardwood
Fireplaces Number 1
Fireplaces Type Family Room, Gas Log, Gas Starter
Window Features None
Appliance Dishwasher, Disposal, Double Oven, Electric Range, Gas Water Heater, Self Cleaning Oven
Laundry In Hall, In Kitchen
Exterior
Exterior Feature Awning(s)
Garage Attached, Garage
Garage Spaces 2.0
Fence Fenced
Pool None
Community Features Homeowners Assoc, Playground, Pool, Tennis Court(s)
Utilities Available Cable Available, Electricity Available, Natural Gas Available, Phone Available, Sewer Available, Water Available
Waterfront Description None
View Other
Roof Type Composition,Ridge Vents
Street Surface Paved
Accessibility None
Handicap Access None
Porch Deck, Front Porch
Private Pool false
Building
Lot Description Corner Lot, Cul-De-Sac
Story Two
Foundation Concrete Perimeter
Sewer Public Sewer
Water Public
Architectural Style Cape Cod
Level or Stories Two
Structure Type Cement Siding
New Construction No
Construction Status Resale
Schools
Elementary Schools Rocky Mount
Middle Schools Simpson
High Schools Lassiter
Others
Senior Community no
Restrictions true
Tax ID 16038000030
Acceptable Financing Cash, Conventional
Listing Terms Cash, Conventional
Special Listing Condition None
Read Less Info
Want to know what your home might be worth? Contact us for a FREE valuation!

Our team is ready to help you sell your home for the highest possible price ASAP

Bought with Ansley Real Estate | Christie's International Real Estate
GET MORE INFORMATION





