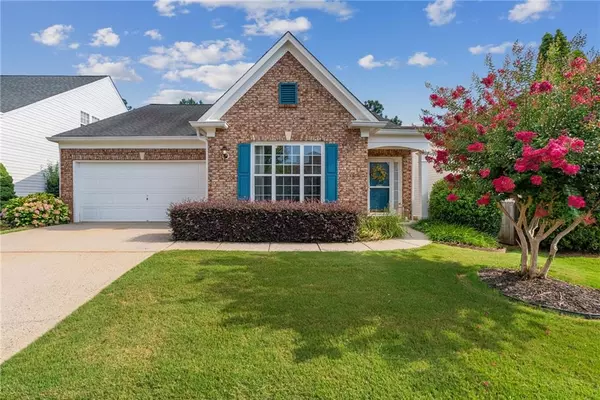For more information regarding the value of a property, please contact us for a free consultation.
Key Details
Sold Price $396,000
Property Type Single Family Home
Sub Type Single Family Residence
Listing Status Sold
Purchase Type For Sale
Square Footage 1,383 sqft
Price per Sqft $286
Subdivision Manchester Court
MLS Listing ID 7420126
Sold Date 08/05/24
Style Ranch
Bedrooms 2
Full Baths 2
Construction Status Resale
HOA Fees $1,400
HOA Y/N Yes
Originating Board First Multiple Listing Service
Year Built 2002
Annual Tax Amount $442
Tax Year 2023
Lot Size 5,662 Sqft
Acres 0.13
Property Description
Welcome to 3901 Delfaire Trace, a beautifully maintained 2-bedroom, 2-bathroom ranch in the highly desirable Manchester Court subdivision! This charming home offers a spacious and open floor plan filled with natural light, perfect for easy, one-level living. The kitchen features granite countertops, stainless steel appliances, and a pantry, with all appliances remaining. The master suite boasts a walk-in closet and a bathroom with a double vanity, an oversized shower, and a linen closet. The split floor plan includes a secondary bedroom suite with direct entrance to the bathroom. Enjoy the all-weather sunroom just off the kitchen and family room, ideal for relaxing year-round. This home offers a great yard with maintenance covered by the HOA, giving you more time to enjoy the fantastic amenities nearby.
Located in a fabulous neighborhood with well-manicured lots, professional landscaping, sidewalks, streetlights, and a clubhouse, you'll be just a few miles from Northside Forsyth Hospital, the Collection, and Market Place Blvd. Conveniently close to downtown Cumming, GA 400, and the new City Center, this home is perfect for easy living in a prime location!
Location
State GA
County Forsyth
Lake Name None
Rooms
Bedroom Description None
Other Rooms None
Basement None
Main Level Bedrooms 2
Dining Room Open Concept
Interior
Interior Features Crown Molding, Double Vanity, Entrance Foyer, High Ceilings 9 ft Lower, High Speed Internet, Recessed Lighting, Tray Ceiling(s), Other
Heating Central, Electric, Forced Air
Cooling Central Air, Other
Flooring Hardwood, Laminate
Fireplaces Number 1
Fireplaces Type Factory Built, Family Room
Window Features Double Pane Windows,Insulated Windows
Appliance Dishwasher, Gas Range, Microwave, Other
Laundry Main Level, Mud Room
Exterior
Exterior Feature Rain Gutters, Other
Garage Attached, Garage, Garage Faces Front
Garage Spaces 2.0
Fence None
Pool None
Community Features Clubhouse, Near Schools, Near Shopping, Sidewalks, Street Lights
Utilities Available Cable Available, Electricity Available, Natural Gas Available, Phone Available, Sewer Available, Underground Utilities, Water Available
Waterfront Description None
View Other
Roof Type Composition
Street Surface Asphalt
Accessibility None
Handicap Access None
Porch None
Private Pool false
Building
Lot Description Back Yard
Story One
Foundation Slab
Sewer Public Sewer
Water Public
Architectural Style Ranch
Level or Stories One
Structure Type Brick,Vinyl Siding
New Construction No
Construction Status Resale
Schools
Elementary Schools George W. Whitlow
Middle Schools Otwell
High Schools Forsyth Central
Others
Senior Community no
Restrictions true
Tax ID 129 184
Special Listing Condition None
Read Less Info
Want to know what your home might be worth? Contact us for a FREE valuation!

Our team is ready to help you sell your home for the highest possible price ASAP

Bought with Keller Williams North Atlanta
GET MORE INFORMATION





