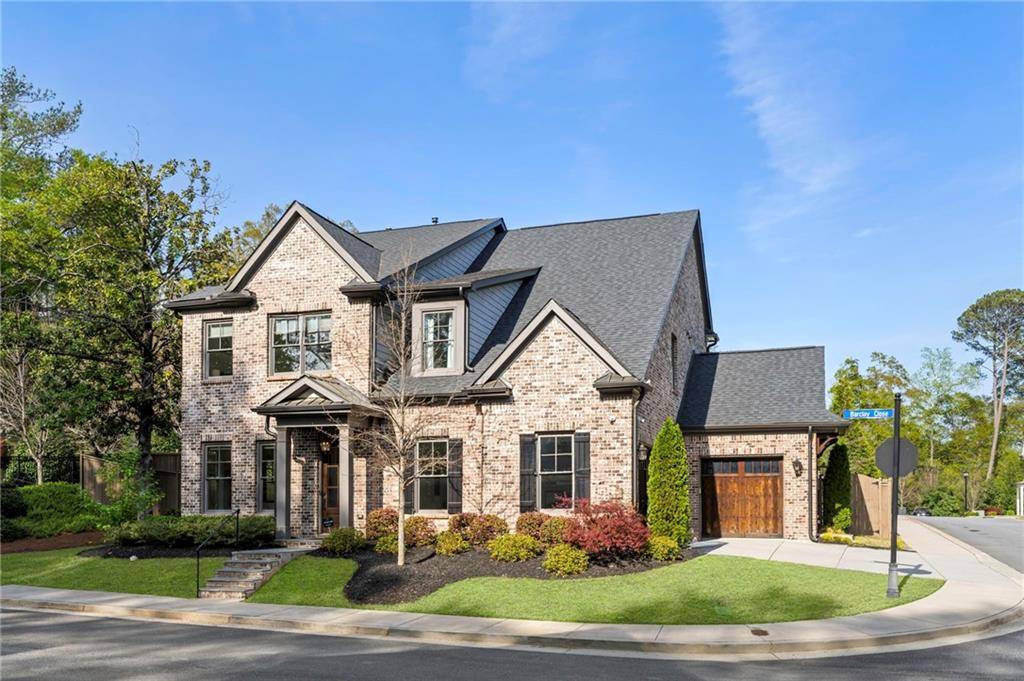For more information regarding the value of a property, please contact us for a free consultation.
Key Details
Sold Price $1,500,000
Property Type Single Family Home
Sub Type Single Family Residence
Listing Status Sold
Purchase Type For Sale
Square Footage 3,827 sqft
Price per Sqft $391
Subdivision Homestead At Ridgewood Heights
MLS Listing ID 7551772
Sold Date 05/07/25
Style Traditional
Bedrooms 4
Full Baths 4
Half Baths 1
Construction Status Resale
HOA Fees $425/mo
HOA Y/N Yes
Year Built 2020
Annual Tax Amount $15,006
Tax Year 2024
Lot Size 9,626 Sqft
Acres 0.221
Property Sub-Type Single Family Residence
Source First Multiple Listing Service
Property Description
Located in a quiet enclave within the Morris Brandon Elementary district, this handsome four-sides brick home offers elegant, move-in ready living in one of Buckhead's most desirable neighborhoods. Built with quality and thoughtful design, the home features a rare three-car garage, high ceilings, and site-finished hardwood floors throughout. At the heart of the main level is a beautifully executed kitchen with a large quartz island, custom cabinetry, and a full suite of professional-grade stainless appliances. The kitchen opens to a sunlit breakfast room and fireside family room, which spills out to a covered veranda with a second fireplace and a professionally landscaped rear yard—ideal for year-round entertaining. A walk-through butler's pantry with wine and beverage refrigerators connects the kitchen to a formal dining room, offering both function and elegance. Also on the main level is a private guest suite, currently used as a home office, along with a stylish powder room. Upstairs are three spacious en-suite bedrooms, including an oversized primary suite with a separate sitting area, dual custom closets, and a spa-like bath with double vanities, a large soaking tub, and a frameless glass walk-in shower. A secondary en-suite bedroom is particularly generous, making it well suited as a teen suite, nursery, or upstairs playroom. A well-appointed laundry room completes the upper level. With curated designer lighting, custom window treatments, and thoughtful upgrades throughout, this home is both gracious and practical—offering timeless style in a premier Buckhead location.
Location
State GA
County Fulton
Area Homestead At Ridgewood Heights
Lake Name None
Rooms
Bedroom Description Oversized Master,Sitting Room
Other Rooms None
Basement None
Main Level Bedrooms 1
Dining Room Separate Dining Room
Kitchen Breakfast Bar, Breakfast Room, Cabinets White, Eat-in Kitchen, Keeping Room, Kitchen Island, Pantry, Stone Counters, View to Family Room, Wine Rack
Interior
Interior Features Coffered Ceiling(s), Disappearing Attic Stairs, Double Vanity, Dry Bar, Entrance Foyer, High Ceilings 10 ft Main, High Speed Internet, His and Hers Closets, Recessed Lighting, Walk-In Closet(s)
Heating Natural Gas
Cooling Ceiling Fan(s), Central Air
Flooring Ceramic Tile, Hardwood
Fireplaces Number 2
Fireplaces Type Living Room, Outside
Equipment Generator, Irrigation Equipment
Window Features Double Pane Windows,Insulated Windows
Appliance Dishwasher, Disposal, Double Oven, Dryer, Electric Oven, Gas Cooktop, Microwave, Range Hood, Refrigerator, Washer
Laundry Laundry Room, Upper Level
Exterior
Exterior Feature Gas Grill, Lighting, Private Entrance, Private Yard
Parking Features Attached, Driveway, Garage, Kitchen Level, Electric Vehicle Charging Station(s)
Garage Spaces 3.0
Fence Back Yard, Fenced, Privacy, Wood
Pool None
Community Features Homeowners Assoc, Near Schools, Near Shopping, Near Trails/Greenway, Sidewalks, Street Lights
Utilities Available Cable Available, Electricity Available, Natural Gas Available, Sewer Available, Underground Utilities, Water Available
Waterfront Description None
View Y/N Yes
View Trees/Woods
Roof Type Composition,Shingle
Street Surface Asphalt,Paved
Accessibility None
Handicap Access None
Porch Covered, Patio
Private Pool false
Building
Lot Description Back Yard, Landscaped, Level, Private, Wooded
Story Two
Foundation Slab
Sewer Public Sewer
Water Public
Architectural Style Traditional
Level or Stories Two
Structure Type Brick 4 Sides
Construction Status Resale
Schools
Elementary Schools Morris Brandon
Middle Schools Willis A. Sutton
High Schools North Atlanta
Others
HOA Fee Include Maintenance Grounds,Trash
Senior Community no
Restrictions true
Tax ID 17 022000010841
Special Listing Condition None
Read Less Info
Want to know what your home might be worth? Contact us for a FREE valuation!

Our team is ready to help you sell your home for the highest possible price ASAP

Bought with Atlanta Fine Homes Sotheby's International



